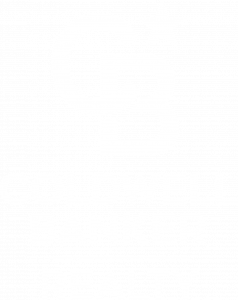


Listing Courtesy of: BRIGHT IDX / Coldwell Banker Realty / Kathleen Armiger
940 Schooner Circle Annapolis, MD 21401
Coming Soon (1 Days)
$589,000
MLS #:
MDAA2117414
MDAA2117414
Taxes
$4,838(2024)
$4,838(2024)
Lot Size
0.28 acres
0.28 acres
Type
Single-Family Home
Single-Family Home
Year Built
1985
1985
Style
Ranch/Rambler
Ranch/Rambler
School District
Anne Arundel County Public Schools
Anne Arundel County Public Schools
County
Anne Arundel County
Anne Arundel County
Listed By
Kathleen Armiger, Coldwell Banker Realty
Source
BRIGHT IDX
Last checked Jul 18 2025 at 7:33 AM EDT
BRIGHT IDX
Last checked Jul 18 2025 at 7:33 AM EDT
Bathroom Details
- Full Bathrooms: 2
Interior Features
- Carpet
- Combination Dining/Living
- Dining Area
- Walk-In Closet(s)
Subdivision
- Heritage Harbour
Senior Community
- Yes
Property Features
- Above Grade
- Below Grade
- Foundation: Block
Heating and Cooling
- Heat Pump(s)
- Central A/C
Homeowners Association Information
- Dues: $167
Exterior Features
- Vinyl Siding
Utility Information
- Utilities: Electric Available, Phone Available
- Sewer: Public Sewer
- Fuel: Electric
Parking
- Concrete Driveway
Stories
- 1
Living Area
- 1,297 sqft
Location
Disclaimer: Copyright 2025 Bright MLS IDX. All rights reserved. This information is deemed reliable, but not guaranteed. The information being provided is for consumers’ personal, non-commercial use and may not be used for any purpose other than to identify prospective properties consumers may be interested in purchasing. Data last updated 7/18/25 00:33




Description